The Poetry Foundation is one of my favorite buildings in the world and one of the 23 Buildings You Shouldn’t Miss in Chicago If You Are An Architect. Yet so small it is one of the most effective buildings in terms of concept. In my opinion, visiting this space is like reading a poem: you always get a new perspective and have different interpretations.
WHAT IS IT: The new home for the Poetry Foundation was designed by John Ronan Architects and built in 2011, being 26,000 sqf its project area . It is located in 61 West Superior Street, Chicago (Illinois) and its site had an L-shaped property boundary. It is also environmentally sustainable and built to comply with the US Green Building Council’s Silver Level LEED Rating System.
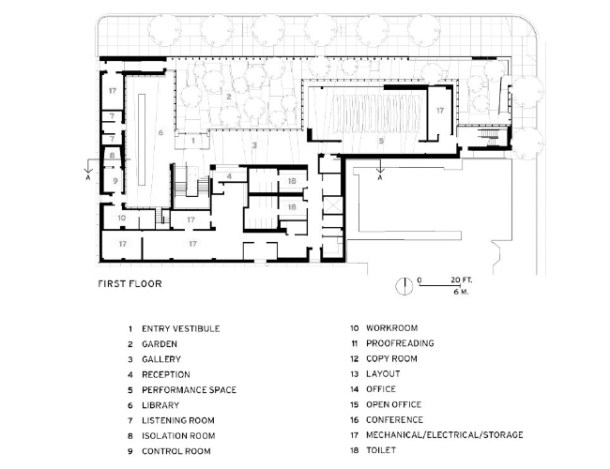

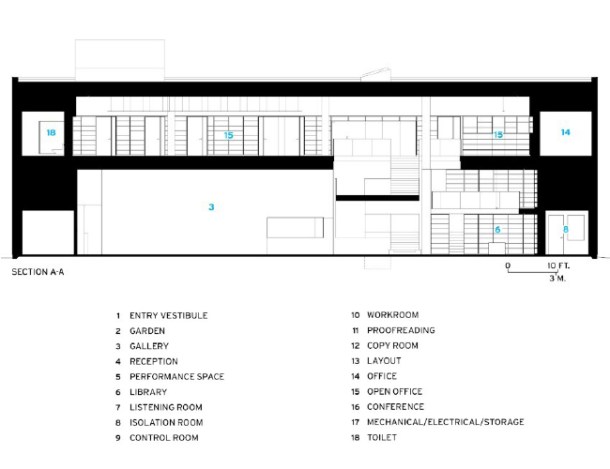
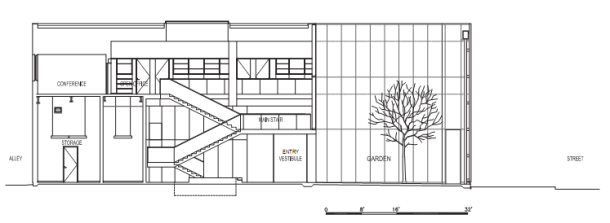 Floor plans, Sections.
Floor plans, Sections.
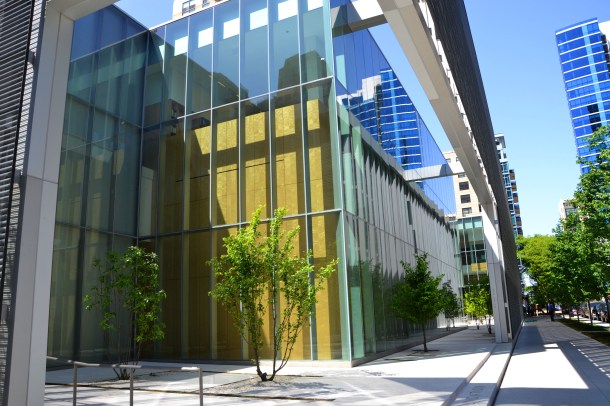 Views from West Superior St. and N. Dearborn St.
Views from West Superior St. and N. Dearborn St.
CONCEPT: Like a poem that invites multiple readings, the space encourages repeat visits, revealing itself slowly over time. That is why the building is organized in a series of layers.
 Black zinc system
Black zinc system  Garden system
Garden system
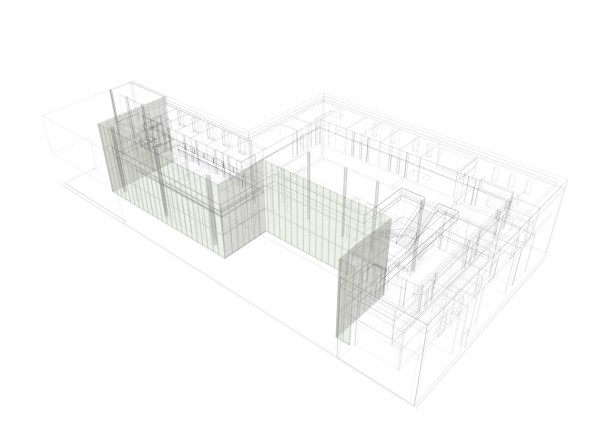 Glass wall system
Glass wall system 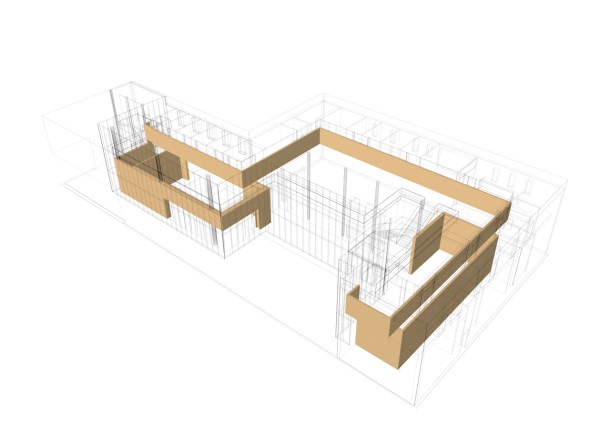 Wood system
Wood system
PROGRAM: Public functions—the performance space, gallery and library—are located on the building’s ground floor, while offices space are located on the second level, organized into three areas (Foundation Administration, Poetry magazine/website, and Programs).
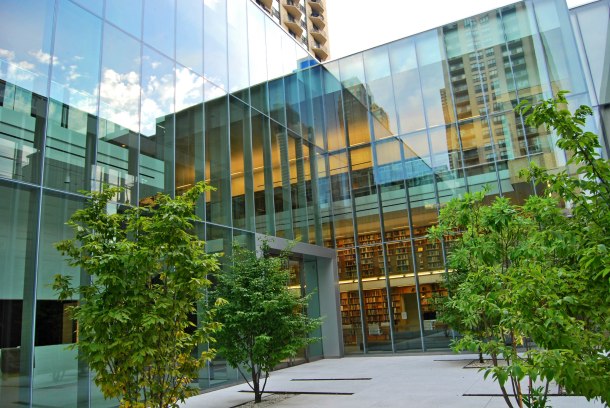 Views from the garden.
Views from the garden.
 Views from the main access to the building.
Views from the main access to the building.
The building is configured to allow for views from all spaces into the garden.The garden space, which formally interlocks with the enclosed building, is conceived as another “room” of the building, and part of the building’s slowly-unfolding spatial sequence.
MATERIALS + DETAILS: Tectonically, the building is conceived of as a series of layers that visitors move through and between. Layers, of zinc, glass, and wood, peel apart to define the various spaces of the building.
 Details of the oxidized zinc façade.
Details of the oxidized zinc façade.
The building’s outer layer of oxidized zinc becomes perforated where it borders the garden, allowing visual access to the garden from the street to encourage public investigation.
 Garden.
Garden.
Inside the garden, the zinc screen wall serves to internalize the garden experience and provide a sense of removal, to prepare visitors for the experience inside. Baltic birch plywood embraces the interior by forming the shelves as well as paneling.
The ground materials are the same for interior and exterior pavements.
NEGATIVE ASPECTS: The only negative aspect of this building is how it deals with its surroundings. The side that is open to the public is permeable and the layers have a lot of meaning. But, what about its adjacencies? As we turn Dearborn Street we find this completely solid corner, and as we move forward we find the neighbour building abruptly.
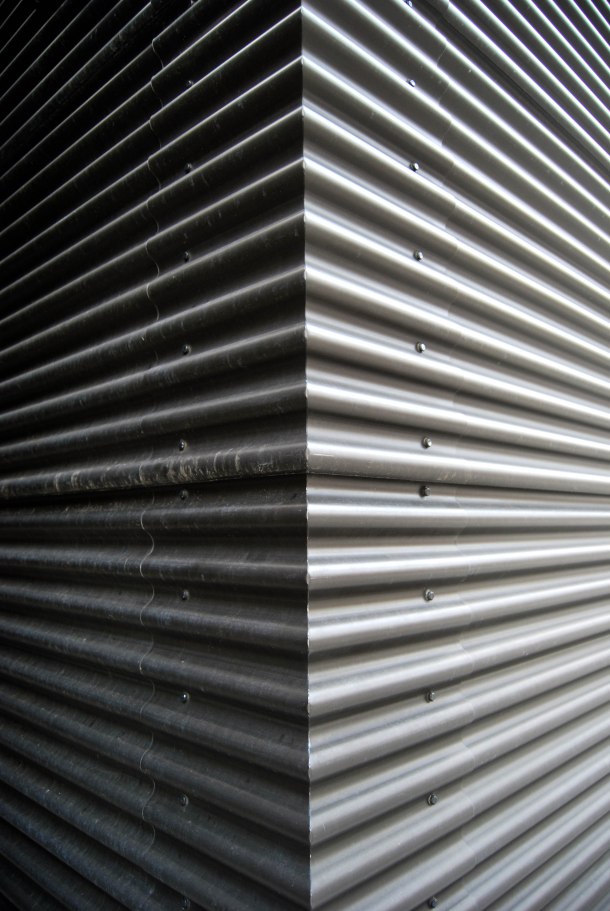 Corner from N. Dearborn Street.
Corner from N. Dearborn Street.
The neighbour building has its north façade all covered by windows that face the back part of The Poetry Foundation. This solution is not very elegant and is indeed one of its weakest points.
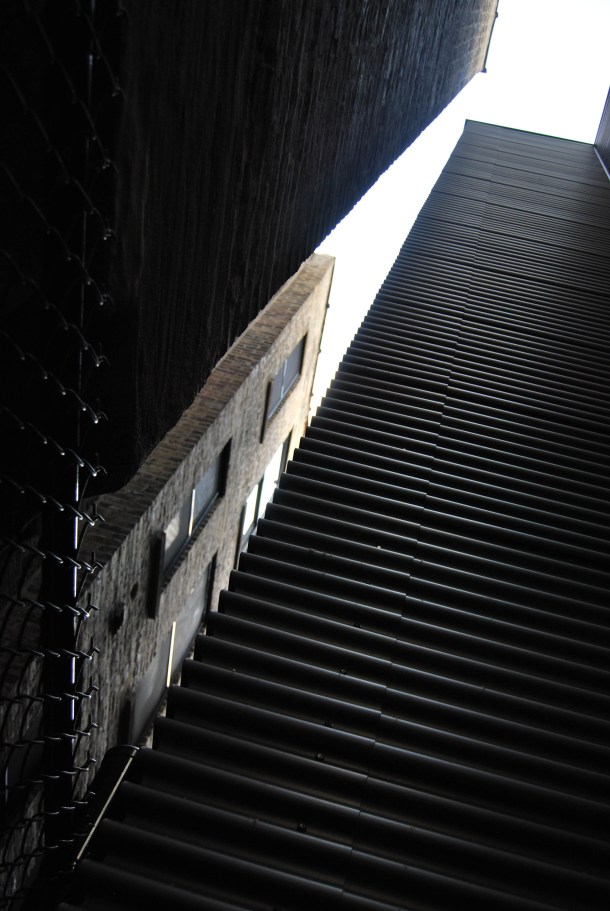 Adjacent building from N. Dearborn Street.
Adjacent building from N. Dearborn Street.
PROTECTION SYSTEM: How is The Poetry Foundation protected at night? This solution is neither very intelligent. To prevent people from getting in part of the pavement is folded up as shown in the following image.
All pictures: ©Virginia Duran
Sources:
http://www.poetryfoundation.org/foundation/plan-a-visit
http://www.archdaily.com/189339/poetry-foundation-john-ronan-architects/
http://archrecord.construction.com/projects/portfolio/2011/11/poetry-foundation.asp
If you want to learn more about Chicago’s Architecture have a look to my Free Architecture Guide of Chicago or click on the map below.

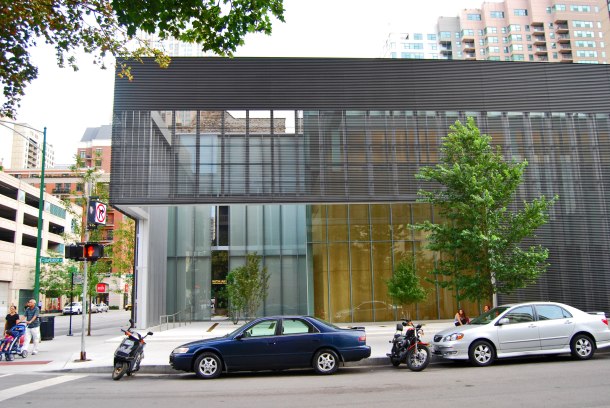
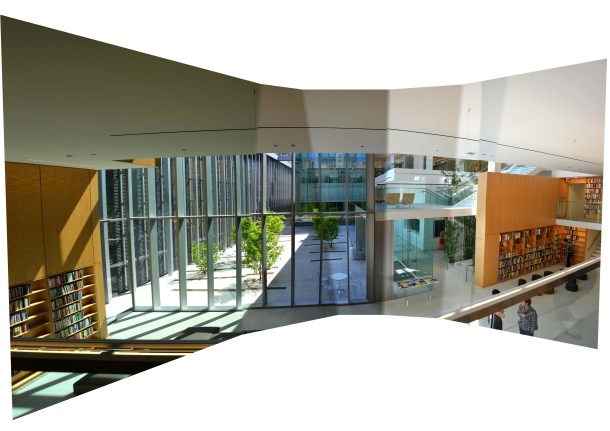
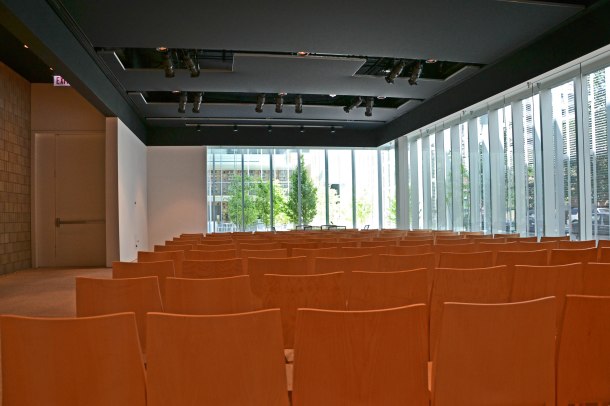


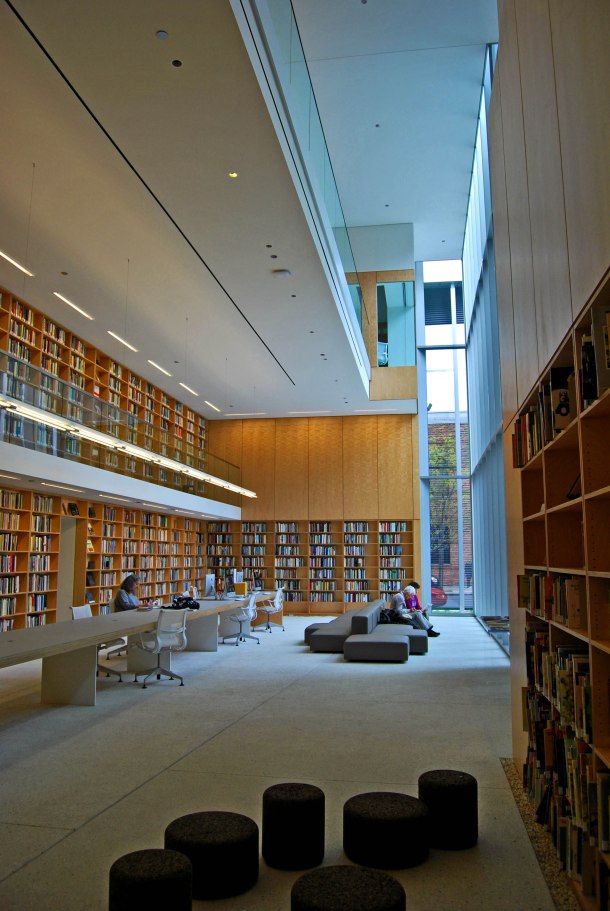

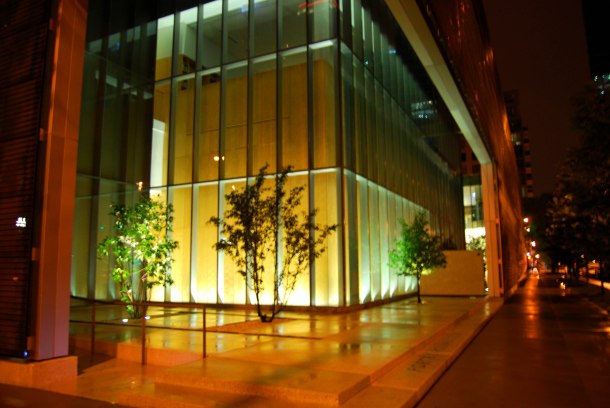
A building for poetry. My heart jumps for joy. I enjoyed reading your posts. In Christchurch, our city is in the process of being rebuilt after devastating earthquakes. Personally, I am hoping for beautiful, beautiful new buildings. However, some of the buildings that have already appeared make my heart sink.
LikeLike
New Zeland! That is outstanding. I will look at Christchurch to see the architecture news! Would love to read a post about it!
LikeLike
Please do. I am trying to get myself organised to take some photos of our soon to be new cardboard cathedral.
LikeLike
Hi Virginia! I have had an attempt at a post on our new Cardboard Cathedral. Have a look at today’s post. I had great difficulty with getting good photos but you will get an idea of things, I hope.
LikeLike
Thank you – I enjoyed reading it. Very interesting. Thank you for visiting my blog.
LikeLike
Thanks for your kind words! This is one of my favourite buildings in Chicago 🙂
LikeLike
What a wonderful space- and such beautiful photos! I love the idea that it’s a space to be revisited, just like rereading a poem; lovely.
LikeLike
Hello Letizia, sorry for the late answer, I just saw this … :S
Have you ever been in Chicago? If you visit you must visit this building. The “rereading” concept is very clear and makes it a unique experience. Besides being a wonderful place for poetry lovers 🙂
LikeLike
It sure is a stunner!
LikeLike
Thanks for stopping by!
LikeLike
Pingback: 23 Buildings You Shouldn’t Miss in Chicago If You Are An Architect | Virginia Duran
Pingback: Julius, we’ve made it! | Virginia Duran
Pingback: The Free Architecture Guide of Chicago | Virginia Duran
Pingback: Architecture: Modern Monumentality, Louis Kahn | Virginia Duran
Stupendous designs .Have a great day.
LikeLike
Pingback: The 5 Best North American Cities to Travel for Architecture | Virginia Duran